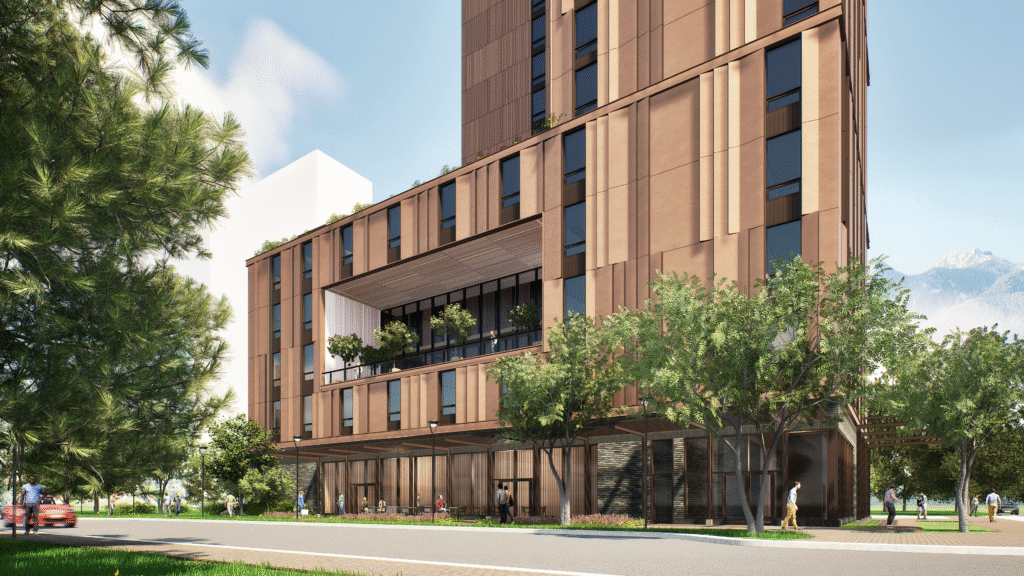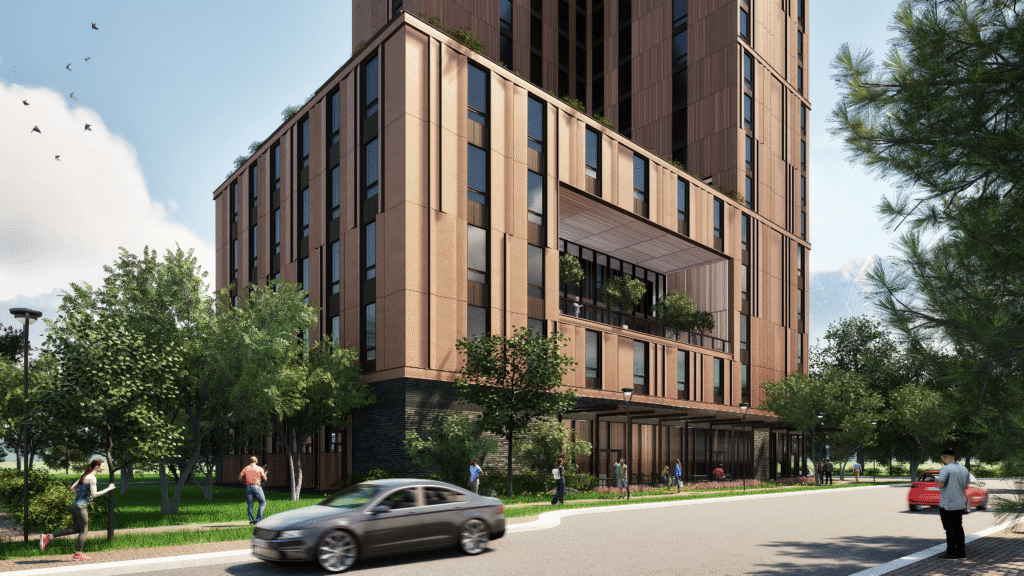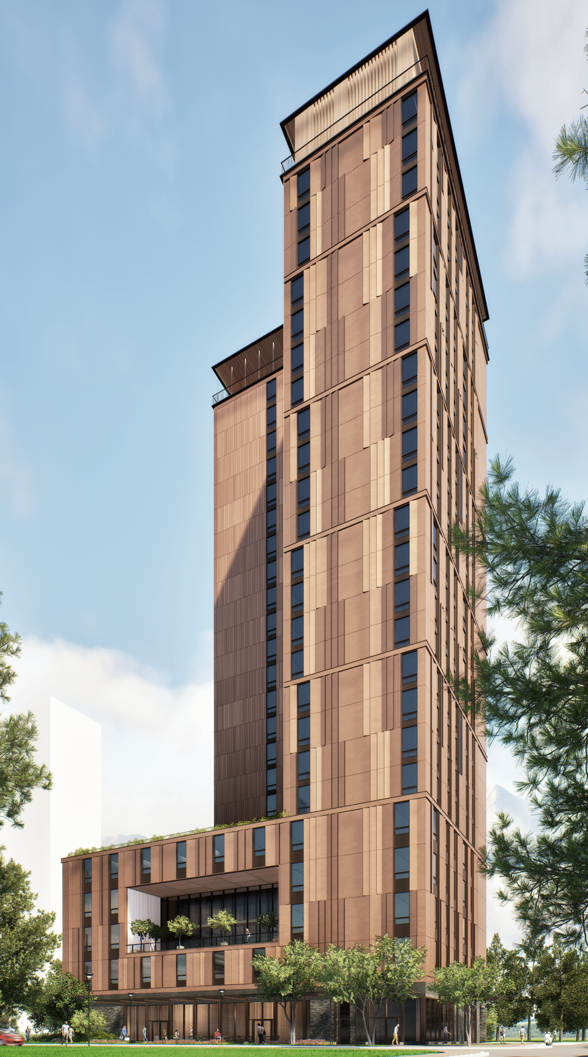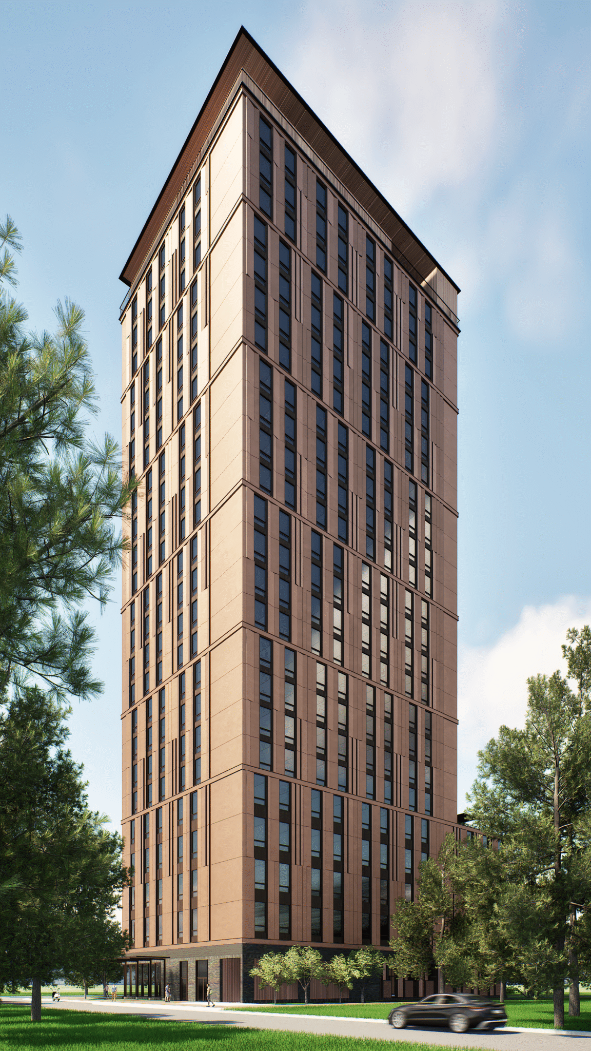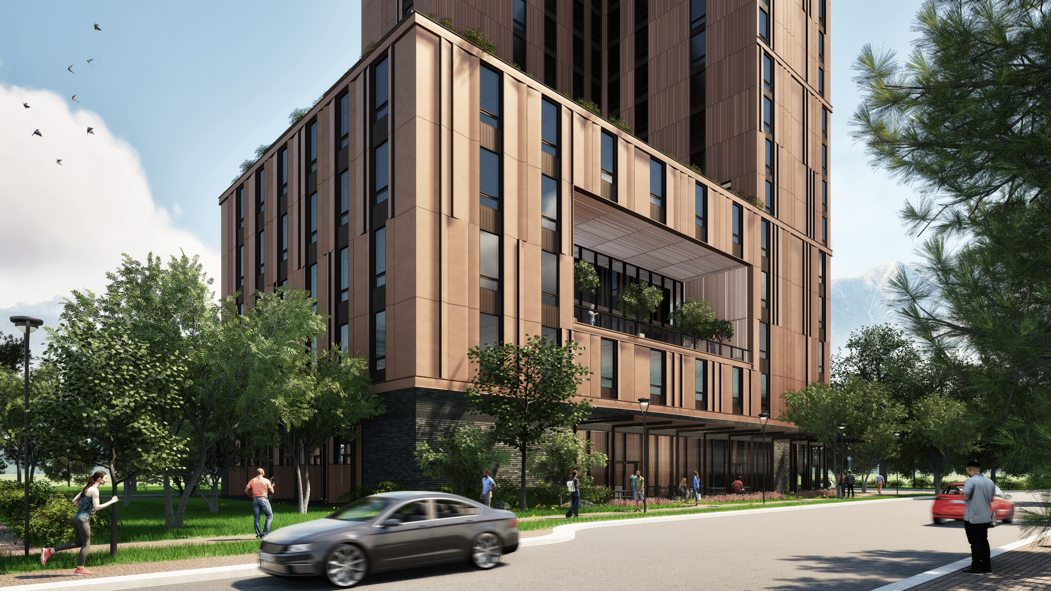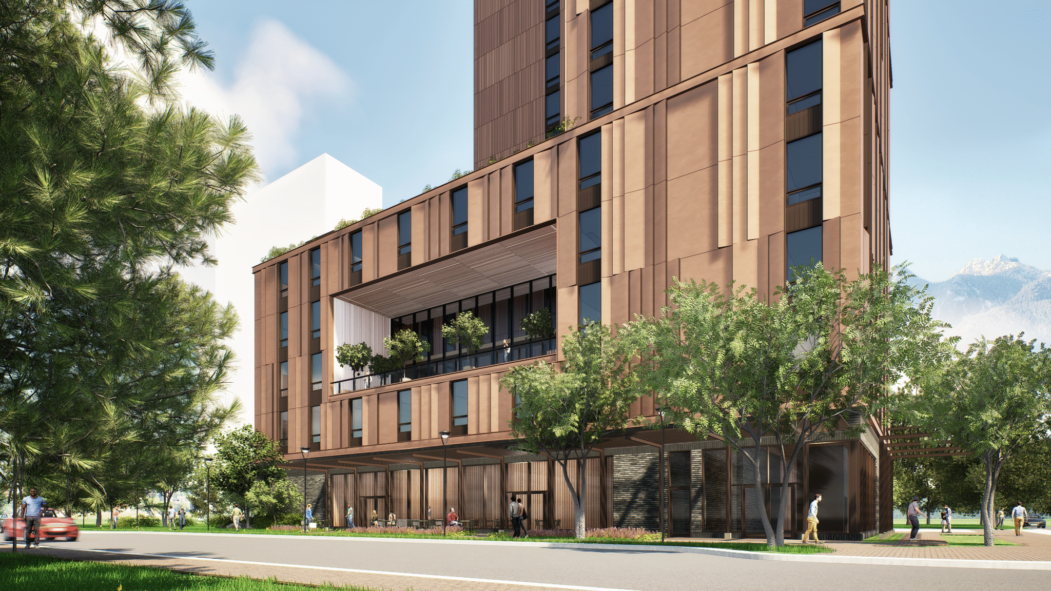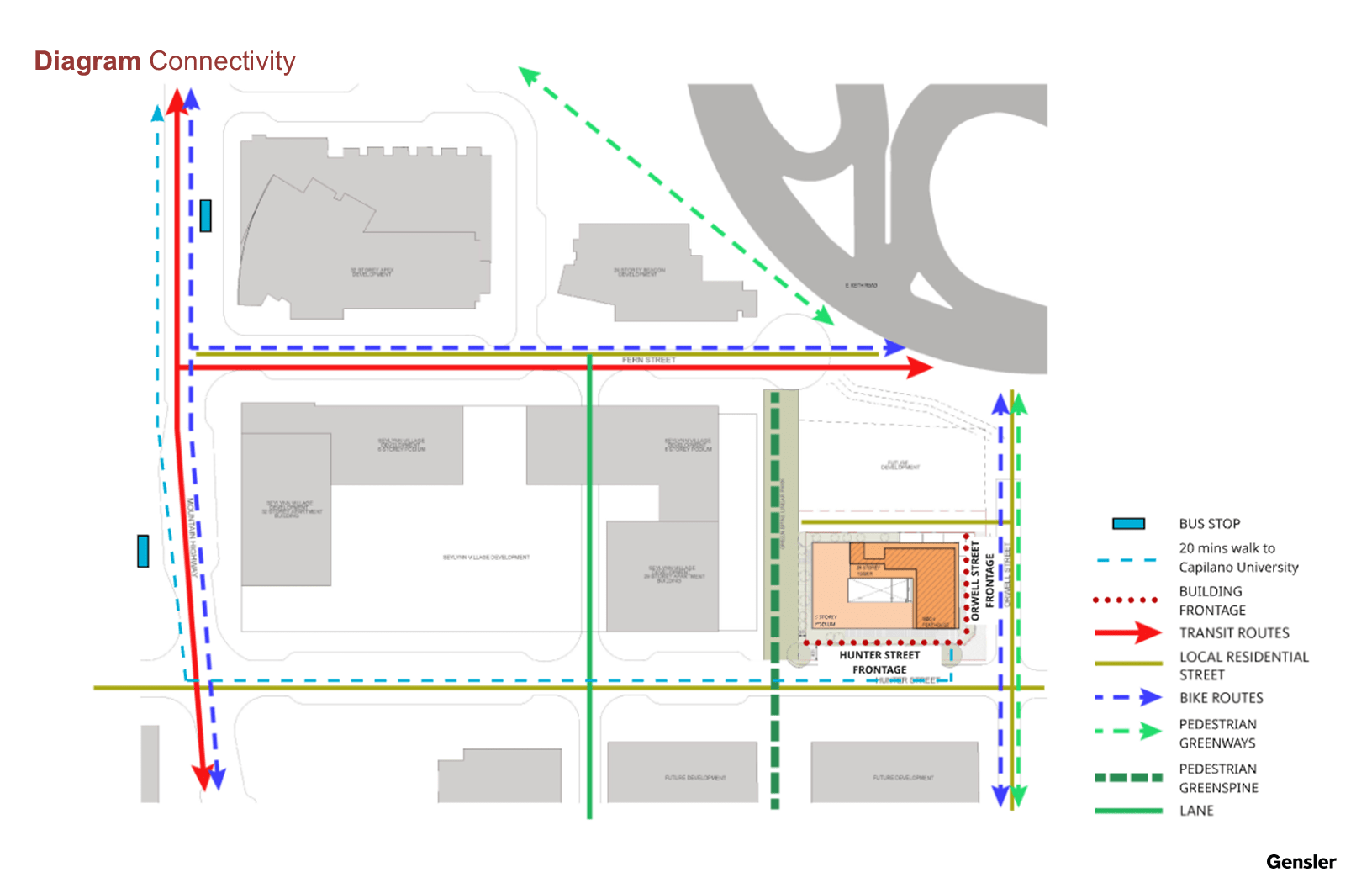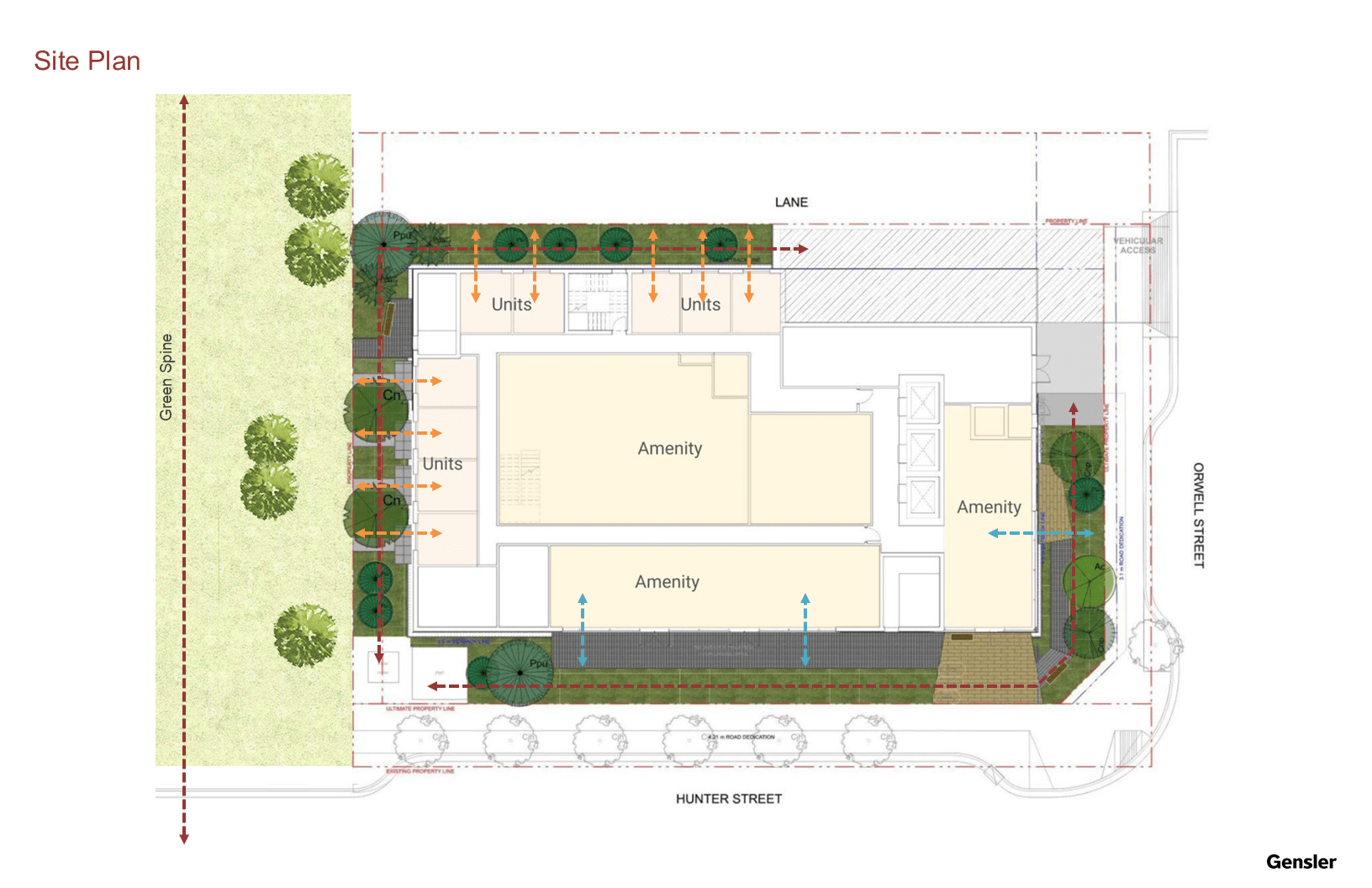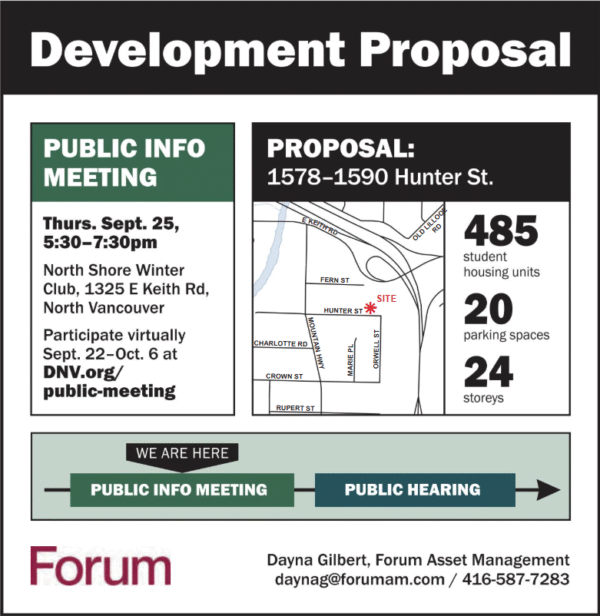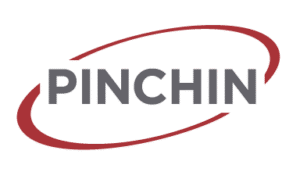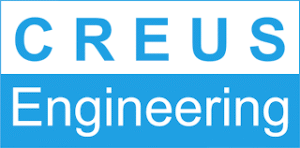ABOUT THE PROJECT
ALMA @ Capilano is the first off-campus Purpose-Built Student Accommodation (PBSA) in the District of North Vancouver catering to Capilano University. Rising 24 storeys at 1578–1590 Hunter Street, the project will deliver approximately 485 fully furnished units, providing more than 500 beds supported by over 17,000 square feet of indoor and outdoor amenity space.
More than simply accommodation, the project is designed to foster student wellbeing and community. The envisioned amenities include a gym, study spaces, creative studios, an entrance lounge, coffee shop, laundry, and package lockers, alongside outdoor spaces such as a landscaped podium courtyard, a south-facing terrace, and a rooftop wellness lounge. Developed with student input, these features are tailored to how students want to live, study, and connect.
Architecturally, the building features a five-storey podium with a central courtyard open to the sky, creating a lively streetscape while drawing natural light into the site. Above, an L-shaped tower rises from Level 6, stepping down toward mid-rise neighbours and up toward nearby high-density towers. Designed to align with the Lynn Creek Public Realm Guidelines, the building balances modern design with materials and details that fit the neighbourhood.
At its core, ALMA @ Capilano is envisioned as a landmark project that relieves pressure on the traditional rental market while creating secure, inclusive, and sustainable housing for students. By combining design excellence, student-focused amenities, and an unmatched location, it represents a vital step forward for the District of North Vancouver.
This project is still in the approval stages.
